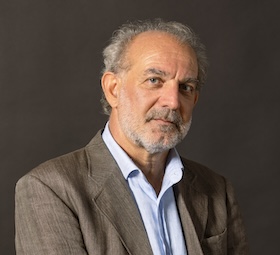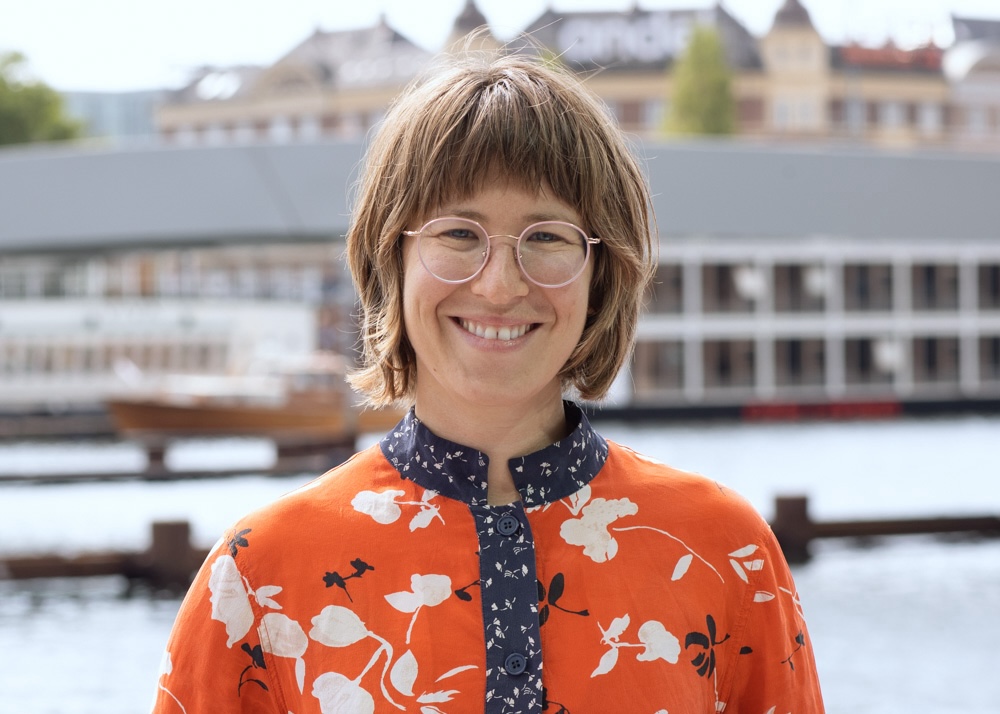
Tye Farrow, a renowned Canadian architect, began exploring the relationship between architecture and its effects on people’s health early in his career. In an interview for the Venetian Letter published last year, the architect revealed how this interest has shaped his professional journey. Now, he shares his extensive knowledge and professional insights in his newly published book.
Published in May, Farrow’s “Constructing Health. How the Built Environment Enhances Your Mind’s Health: An Exploration of Generous Architecture, Through the Neurological, Psychological, and Emotional Benefits of Enriched Environments” is a profound and essential read for anyone interested in the intersection of design and health.
This book meticulously examines how our built environments can actively foster health and well-being. As someone with a background in medicine and working at the intersection of neuroscience and architecture, I found Farrow’s insights both enlightening and actionable, providing a comprehensive understanding of how intentional design can enhance our mental, physical, and emotional well-being.








